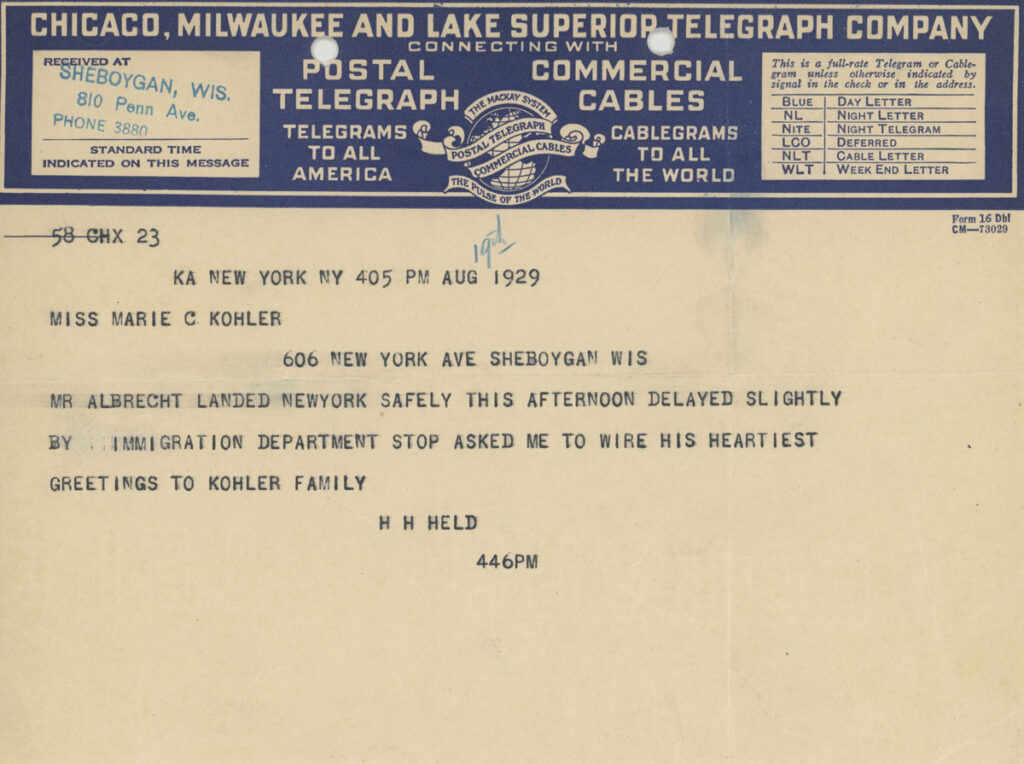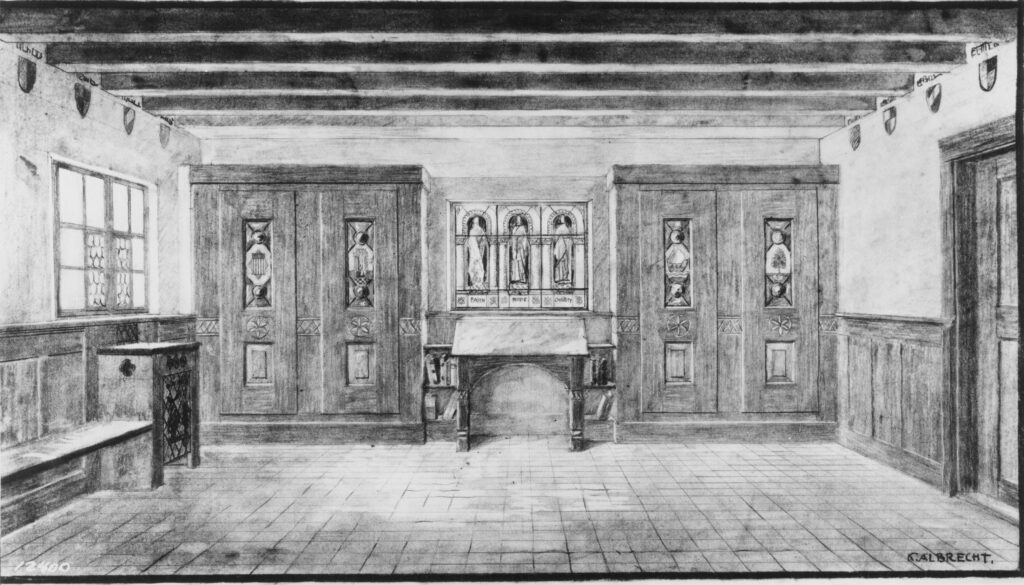Places
Austrian Replica Built in Kohler Village (1929-1931)
Waelderhaus in Kohler Village is characteristic of the dwellings found in the Bregenzerwald province of Austria, birthplace of company founder John Michael Kohler. The house-barn structure was the masterpiece of a young Austrian sculptor and architect, Kaspar Albrecht, and was solely funded by John Michael’s daughter, Marie Christine Kohler, as a reflection of her family’s traditions and to serve as a charming and natural venue for Kohler Girl Scout meetings.
Waelderhaus is dedicated to the memory of our father, John Michael Kohler. The tradition which it embodies is his tradition, for his childhood home was in the Bregenzerwald. The practical ideas which the building is to serve are in keeping with his conception of work, recreation, and the arts as essential elements of life.” Walter J. Kohler, Sr. – Dedication of Waelderhaus; July 26, 1931
Marie Christine Kohler yearned to honor her family’s Austrian heritage and traditions and, as a staunch supporter of the Girl Scout movement throughout America, she desired to provide a charming and natural place where Kohler Village Girl Scouts could meet, grow, and learn.
Marie was the daughter of John Michael Kohler, founder of Kohler Co., who was born in a special place amidst the Austrian Alps – a province called Bregenzerwald on the western border of Austria. It is a romantic region dotted with communities and extensive forests and boasts high mountain peaks, carved-out ravines, and rich meadows.
Marie chose to construct a Waelderhaus-style dwelling, characteristic of Bregenzerwald homes, but was a new concept to Kohler Village. Known for their peculiar characteristics found in the veranda, the heavily wooded structures reflected the abundance of lumber available to Austrian homeowners.
Specifically, the term “Waelderhaus” is actually a shortening of the word Bregenserwaelderhaus, meaning “a house in the Bregenzerwald or forest of Bregenz” or commonly “a house in the woods.” The piece of property selected to construct the house-barn structure in Kohler Village was situated among the trees on a high bluff overlooking the winding Sheboygan River.
Next was to secure the architect who could carry out Marie’s vision – a tribute to her father John Michael – from concept to reality. Marie enlisted a talented Austrian sculptor and architect, Kaspar Albrecht, to design Waelderhaus and oversee its construction. He was born in Au, a neighboring village to the one John Michael was born. Kaspar was well educated, having studied 4 years at the Handels Schule (a technical institute in Innsbruck) he was driving to attend an art school in Munich for 2 years, and later would continue his studies at the Academy of Liberal Arts in Vienna, where he received the degree of Academic Sculptor.
Two years before the completion and dedication of Waelderhaus, the Kohler family arranged for Kaspar to come to the United States to oversee the design and construction of Waelderhaus. Prior to coming to Kohler, Marie corresponded with the National Girl Scout headquarters in New York City about having Kaspar visit a nearby Girl Scout camp to get a feel for the layout. In her August 13, 1929 letter, she shared the challenges experienced in moving the project forward.

Many things have happened during the year which have delayed our plans for the Girl Scout house. My mother [Minnie Vollrath Kohler] passed away in February. Then my brother, Walter, who always counsels with us in our plans for the Village, became Governor of Wisconsin. He is in Madison almost all of the time, with only brief weekends at home. With Mr. Albrecht’s coming we hope to begin work this fall – just 10 years since we organized the Girl Scouts in Kohler Village… The house is still a secret.
Kohler Co.’s manager of the Philadelphia office, Harold Held, accompanied Kaspar to the Edith Macy Center, named after Edith Carpenter Macy, who chaired the Girl Scouts’ National Board of Directors from 1919 to 1925. Located in Westchester County north of New York city, the site currently honors Edith’s dream of a permanent Girl Scout instructional facility equipped to offer Girl Scout leaders high-quality training and guidance.
Marie wrote Harold upon Kaspar’s arrival to the U.S., which was his first to America, and he did not speak English.
I felt that [Kaspar] should visit Camp Edith Macy…Make mental notes of the arrangement of the camp, location of the building (estimate size of great hall), lighting fixtures, fire screen, dinner and bell and so forth – also outdoor kitchens. Mr. Rippin (husband of Jane Detter Rippin one of the big executives of girl scouting) designed Camp Edith Macy, and it is not to be copied, so that I would request that you do not take notes while at the Camp… I think that you will enjoy your visit at the Camp. Herbert [brother], my sister Evangeline and I visited it a year ago last February and found it very interesting.
While Waelderhaus was being built, Kaspar created carvings, woodcuts, reliefs, and iron and pewter work that enhance the building to this day. He also personally designed and supervised all aspects of décor, from maps and tapestries to curtains and rods. When Waelderhaus was officially dedicated on Sunday, July 26, 1931, Kaspar took to the stage and described the uniquely Alpine home in this manner:
Due to economic conditions and the practical mindedness of the Bregenzer people, one finds the living quarters always connected with the farm buildings in the establishment of the home, so that the front part of the house is arranged for living purposes, while the barns for the stock constitute the rear part….
In the arrangement of its ground plans, as well as division of rooms and in the exterior finish, the Waelderhaus of Kohler corresponds entirely to the character of Waelderhaus of the best tradition and time. To answer the purpose, all modern and required convenience were effected here.
Veranda, kitchen, living room and workroom have been done in the original style.
The tile stove in office, spinning wheel, stickstock and articles in the kitchen are originals, that once adorned the home of the ancestors of the Kohler family in Bregenzerwald.
The second story contains the Arbor (upper veranda), an original bedroom and the Baden-Powell room named in honor of the founder of the Girl Scout movement.
Also the Guild room, with the Bregenzerwald emblem of a pine tree over the fireplace, the emblems on chandelier, and symbolic in windows and wall tapestries. Along the walls the emblems of all the states.

The third floor contains living quarters, consisting of kitchen, living room and two bedrooms with bath and dressing rooms. The rear part of the house contains auditorium and gallery. The escutcheon of the Bregenzerwald is incorporated over the mantel. In the colored panes of the windows the Alpine flora manifests itself. An original cowbell, as used when the cattle are driven to the Alpine meadows, was utilized as a doorbell, while the colored neck strap found its place as a bellpull. A sundial on the exterior of the east well, and a wrought-iron sign as a house emblem on the south wall, complete the character of the house and make for a picturesque impression.
When completed, Waelderhaus embodied the practical conveniences for which it was designed, but yet preserved the cherished traditions of the Kohler family and the Girl Scout movement. Its exterior featured square fir timbers and a whitewashed foundation. The rooms of the living quarters were quite small and, in the kitchen, cooking was performed on a large open hearth in metal pots.
At night, the rooms were lit by either candle or unusual chandeliers composed of handblown glass bottles filled with water. When a lighted candle was placed in the center, the flame was magnified by the water bottles.
Inside, in the Saal or auditorium, the Bregenzerwald emblem of a pine tree appeared over the fireplace and included a wrought iron chandelier.
In the Baden-Powell room, there were oaken tablets with carved and gilded Girl Scout laws, a wrought iron chandelier with Girl Scout emblems, and a frieze showing coat of arms of countries having Girl Scout troops.
Located in the back of Waelderhaus was a barn that was an integral part of the house which had housed cows, pigs, goats, hay and bedding. The barn was separated from the living quarters by a common wall 15 inches thick. The wall helped reduce fuel consumption required to heat the structure and prevented odors and noises from creeping into the living quarters.
At the July 1931 dedication, Kohler Girl Scouts, Village residents, members of the Kohler family and close friends convened where Marie, as sole donor, presented Waelderhaus to the Kohler Girl Scouts in memory of her father. In accepting the gift, Girl Scout leader Mrs. Arthur Schaaf shared gratefulness to Marie on behalf of the Girl Scouts, little sisters, Brownies, Scout Committee of the Woman’s Club, and Scout officers:
The traditions and ideals most cherished by you and your family all seem to be expressed in one way or another in the Waelderhaus, and we feelingly join in dedicating it to the memory of your father… for your years of interest from founding of our first local troop to the gift of this wonderful headquarters, I can assure you that our appreciation goes farther than words and the members will endeavor to express it constantly by making worthy use of this building and living up the highest ideals of the Girl Scouts.
Company Chairman, CEO and President Walter J. Kohler, Sr., spoke on behalf of Marie and the Kohler family and remarked that even though the founding of both Boy Scouts and Girl Scouts did not occur while his father John Michael was alive, he would be “thoroughly and actively in accord with the spirit and principles of these great movements.” Walter further stated:
May the Waelderhaus fulfill the hopes and aspirations of its donor (Marie) and may it always serve the Girl Scouts of Kohler Village in a practical and wholesome manner.
Today, Waelderhaus stands as a museum of artistry and superb craftsmanship. It is managed by Kohler Foundation, Inc., and is located at 1100 W. Riverside Drive on the southern end of Kohler Village enroute to the Blackwolf Run golf course and River Wildlife Preserve. Waelderhaus is open daily (except holidays) to the public for free guided tours at 2pm, 3pm and 4pm.